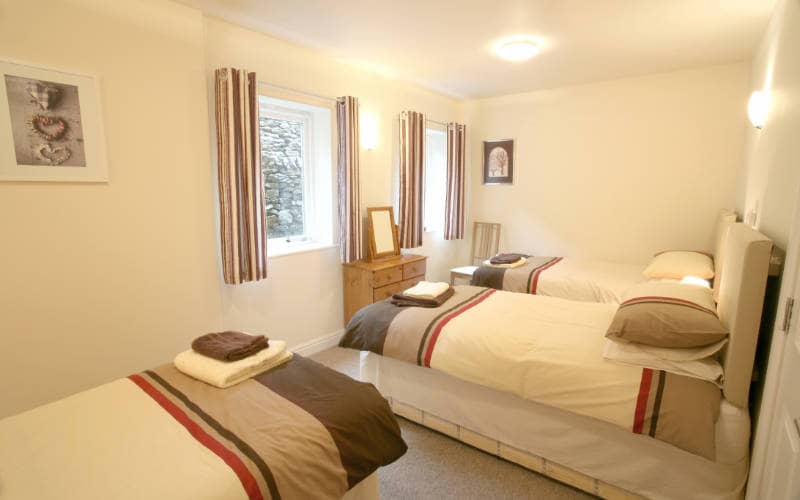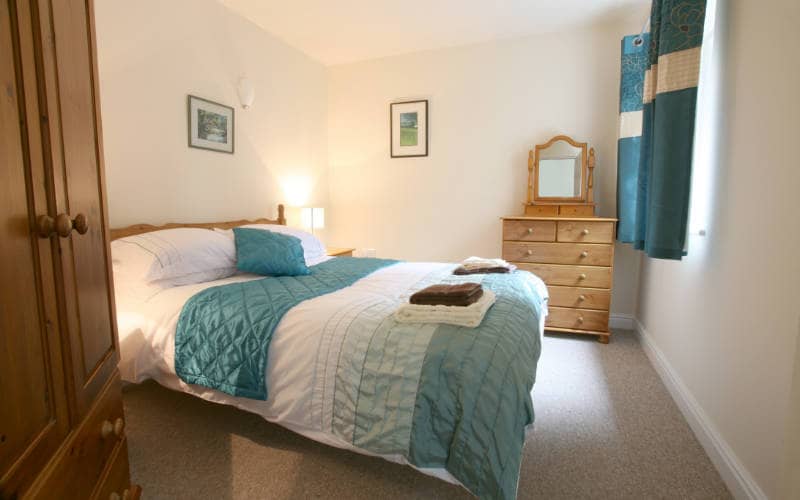The Accommodation
Living area:
Entrance Hall/ W.C
The Entrance Hall leads from patio area over a bridge into the Wriggly Tin. There is a Cloakroom with W.C, Wash Hand Basin, Electric Towel Rail and hanging space for wet coats.
Open Plan Dining Room/Kitchen:
Vaulted ceiling Dining Room with oak table which comfortably sits 12, oak flooring, and has views over the private gardens and valley. The Kitchen with stone flagged floor, double oven gas cooker, microwave and dishwasher and 2 fridges. We supply a welcome pack of tea, coffee, sugar, milk and fruit juice plus other goodies. There is a small snug area housing a 2 seater settee, separate easy chair, coffee table, Flat Screen TV, DVD and Free to air Sky digital.
Lounge
Vaulted Ceiling and Stone flagged floor, 2 three seater settees, and 3 easy chairs, the property is heated by oil fired under floor heating, but there is a log burning cast iron stove in the lounge for extra comfort on winter evenings. A Flat Screen colour TV with Sky plus is provided, CD stereo, wireless internet access is available.
How to Book
Booking is easy. Click below, select your dates and fill in the form.
Don't forget to get in contact if you've any questions.
Further Information
Main Bathroom
Attractively kitted out with full white suite, comprising of Bath with separate shower cubicle, wash hand basin and W.C. There is an electric towel rail with sandstone flagged floor and underfloor heating. Three further bathrooms spread around the house ensure that the main bathroom never gets too busy.
Loft Bedroom
Full stairs lead from the living area to a twin-bedded loft room, comprising 2 oak beds and a chest of drawers, two roof windows also with electronic air transfer facility. There is space below the stairs for either hanging clothes or for use as a drying area for walking boots and coats.
DOWNSTAIRS
Bedroom 1: This spacious room has 3 separate divan beds, a pine double wardrobe and a pine chest of drawers, bedside tables and bedside lights with carpeted flooring.
Bedroom 2: Sleeps 2 in a double pine bed, it has a double-glazed safety glass full length opening arched window which leads to a Juliet balcony overlooking the fabulous private gardens. There is a double pine wardrobe, with 2 drawers below, 2 bedside cabinets and lamps, dressing table with mirror above.
Bedroom 3: Sleeps 2 in a double pine bed, double pine wardrobe with 2 drawers below, chest of drawers with mirror above and 2 beside table with lamps. 2 windows provide wonderful views of the garden and across the dale.
All the bedrooms have crisp fresh bedlinen, and have underfloor heating. There is a cot available for use and can be put in any of the bedrooms.
There are 2 bathrooms on this floor, each with stone flag flooring, under floor heating Shower unit, wash basin, W.C and towel rails. All beautifully fitted with white bathroom suites.
This floor holds a private laundry room with a separate washing machine and dryer, and space to dry wet walking gear. The Freezer is also located in this room.
OUTSIDE
There is parking at the side of the property for 2/3 cars; we also have the Peak Park Monsal Trail car park opposite with permits for 2 car parking spaces. There is a limestone chipped patio area with railed viewing point to take in the breathtaking views. A BBQ is supplied, and ample seating for guests. Meandering Steps lead down the terraced, well-stocked gardens onto a lower patio area with further seating and then on to a gravel area. The garden is private and for your use.












